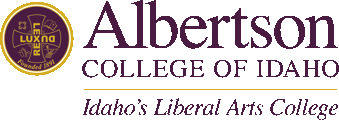Residence Halls
Selecting a residence hall is much like selecting a lifestyle. There are many factors to be considered, such as size, location and facilities. The best way to determine the "personality" of each residence hall is to visit the campus. A visit provides the most accurate impression of each hall and helps the student make an informed housing decision.
The college currently has four residence halls and two apartment style buildings. Each of the residence halls is a small, corridor style building with centralized bathroom and shower facilities on each floor. The size of the residence hall contributes to the sense of community among residents. Each of the halls has recreation, laundry and private study facilities. Each has cooking facilities for student use. Student bedrooms are equipped with a bed, desk, chair, dresser, closet, individual heating/cooling unit, telephone jack and network connection for personal computers. Most rooms feature built-in style desks, dressers and closets. Each residence hall also has a small computer lab.
Students play a vital role in shaping the personality of their living unit. As individuals living closely with each other, students must balance their needs and desires with the rights of others. At all times residents are expected to consider and preserve the rights of other residents, directly participate in the development of the residence hall community, share equal responsibility for adhering to and enforcing the expectations of the community and take responsibility for actions that violate community expectations.
Anderson Hall
Anderson Hall was constructed in 1956 as a men's residence hall with a traditional corridor layout. Anderson Hall houses up to 93 residents and is coed by floor. It is also home to the Anderson Honors Community. Anderson Hall features a large main lounge and a large parking lot. Anderson rooms are singles.
Finney Hall
Finney Hall is a small colonial brick building constructed in 1910. Finney Hall served as the first women's residence hall on campus, but has also housed the dining hall and chemistry department at various points in the college's history. With the addition of the third floor in 1960, Finney Hall was restored to an all women's residence, housing up to 60 students. Finney is now a co-ed residence hall. Finney features a traditional corridor layout with a limited number of single rooms. The first-floor rooms have high ceilings.
Hayman Hall
Hayman Hall is the largest residence hall on campus and is coed by neighbor. Built in 1966, Hayman has a ring layout, with common areas on the inside of the corridor and student bedrooms on the outside. Hayman Hall has predominantly double rooms, with a limited number of single rooms. Each floor has a variety of common areas available to all residents. Hayman's 3rd floor is a Healthy Lifestyle community.
The Village
The Village, an apartment-style residence hall was constructed in 2002. The Village consists of two 3-story buildings that house a total of 48 students. Each unit features single occupancy bedrooms, a kitchen, living room area, balcony, washers and dryers, cable TV, and is directly connected to the campus network. The Village is designed exclusively for upperclassmen living.
Voorhees Hall
Voorhees Hall is a small colonial brick building built in 1912, with a third floor added in the 1960s. Voorhees Hall was an all-men's residence hall until 1992, when it became coed by floor. It has a traditional corridor layout with a number of single rooms. The first and second floor rooms have high ceilings.
Albertson College of Idaho • 2112 Cleveland Blvd. • Caldwell, ID 83605
(208)459-5011 • Fax (208)459-5175
Copyright © 2005 Albertson College of Idaho. All rights reserved.
